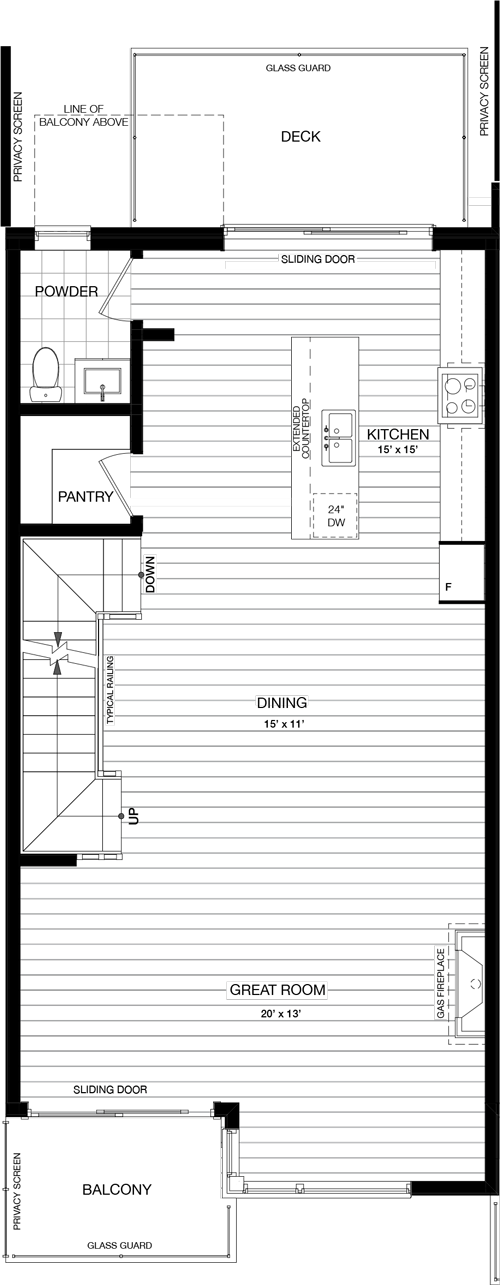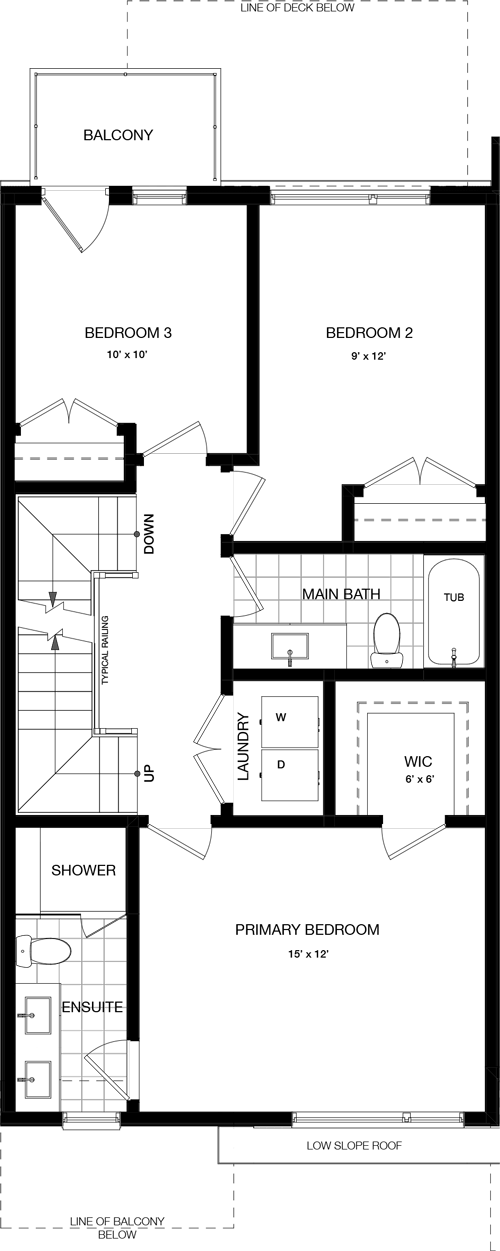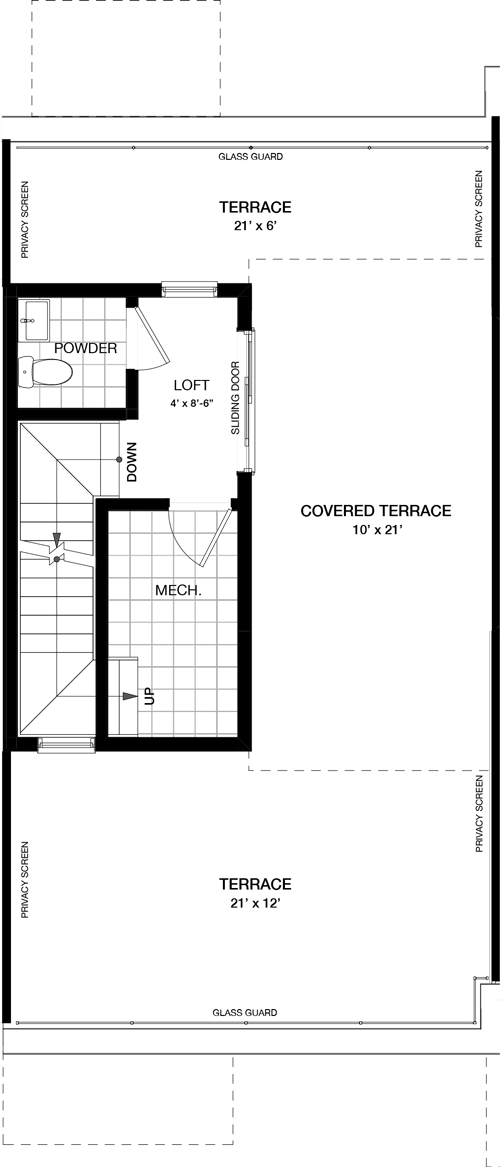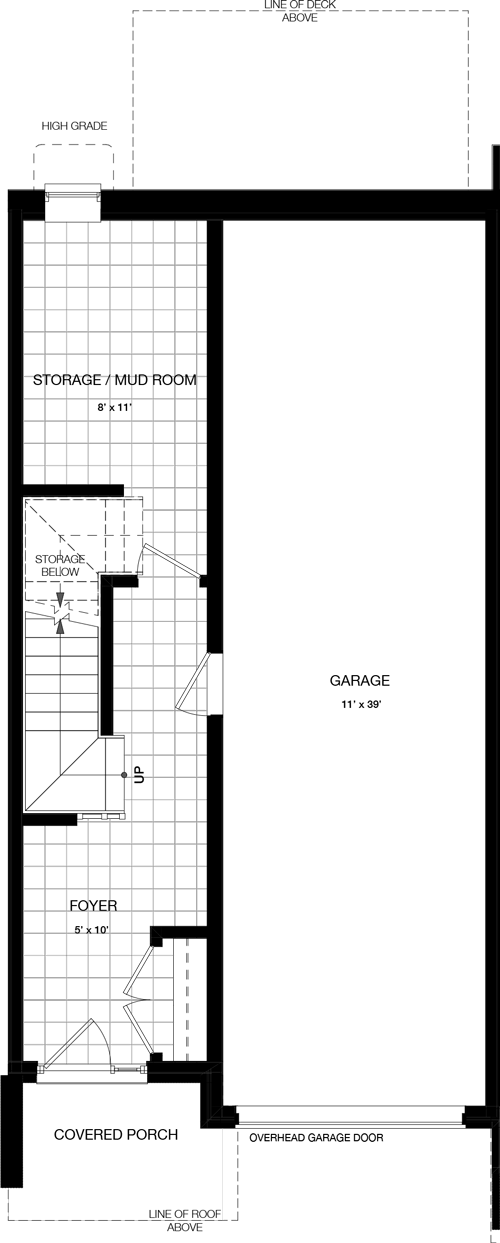
Main Floor


Second Floor


Rooftop Terrace


Basement Entry Level


Actual usable floor space may vary from the stated floor area. Dimensions, plans. specifications and architectural detailing are subject to change without notice. All renderings and landscaping are artist’s concept. E. & O. E.


